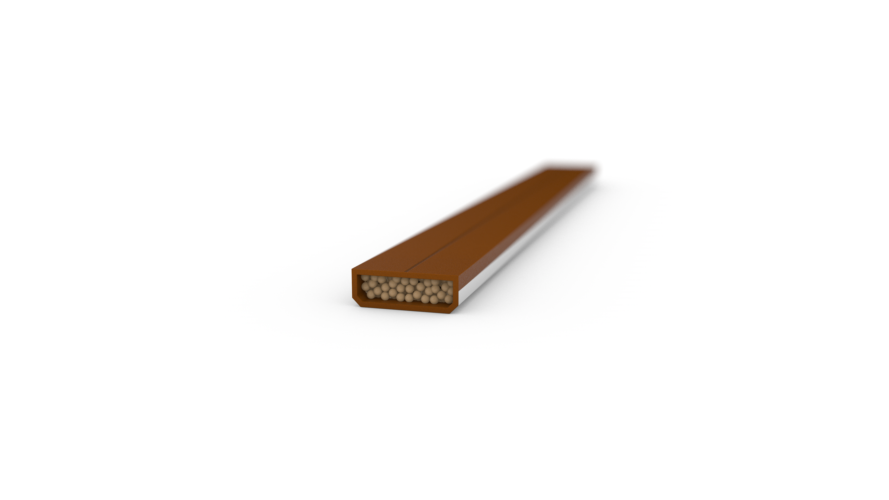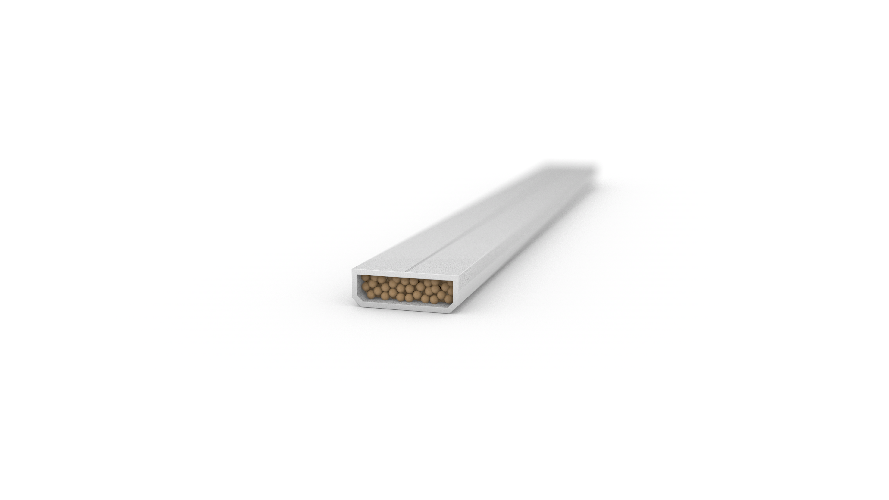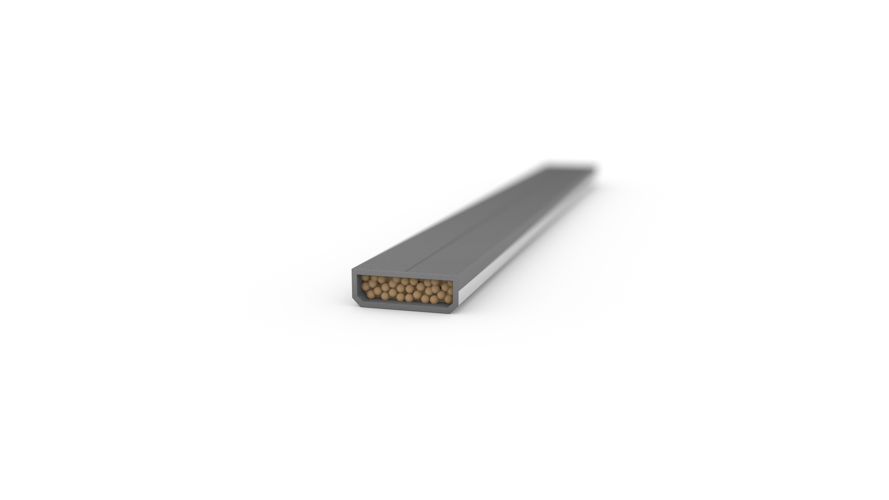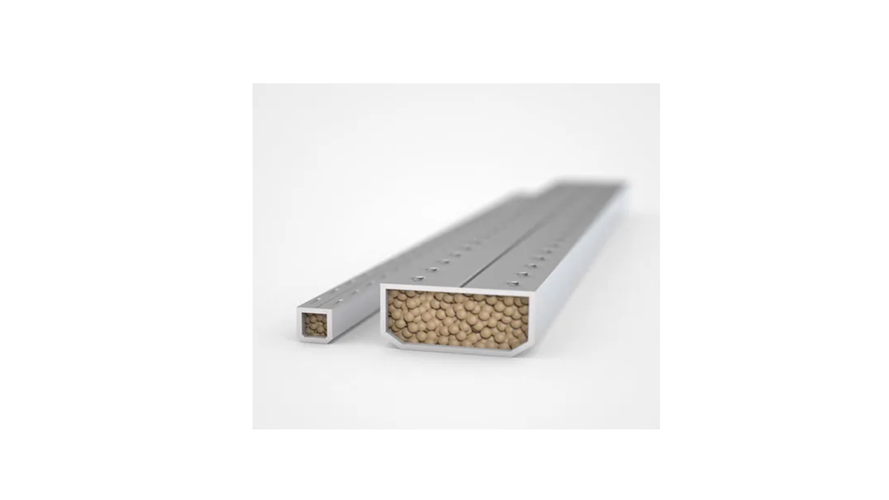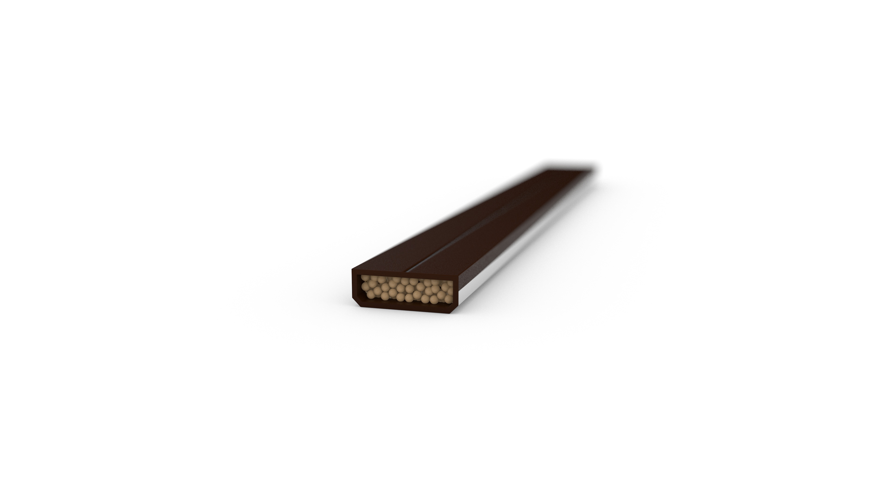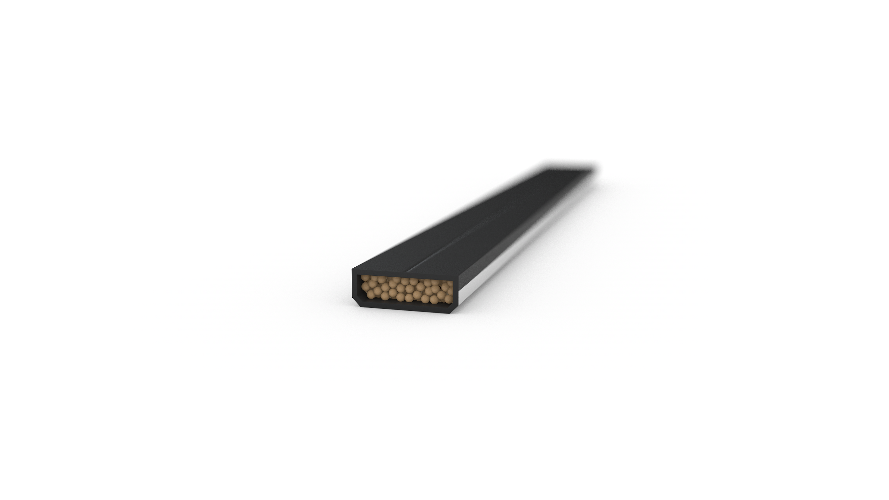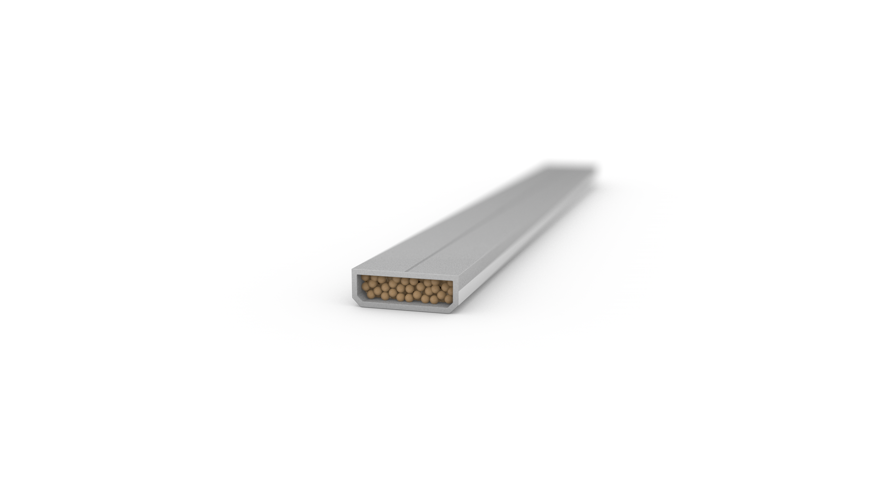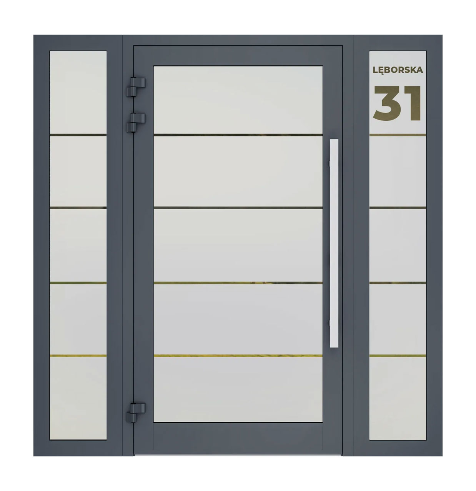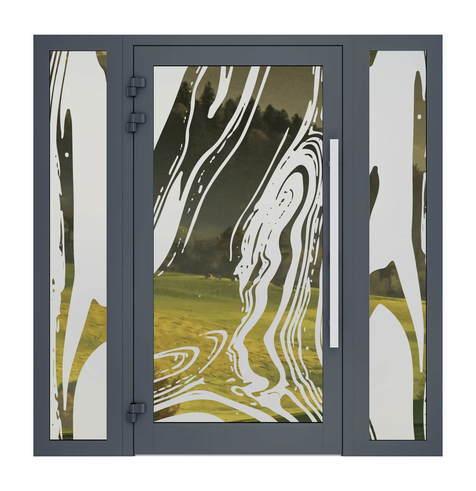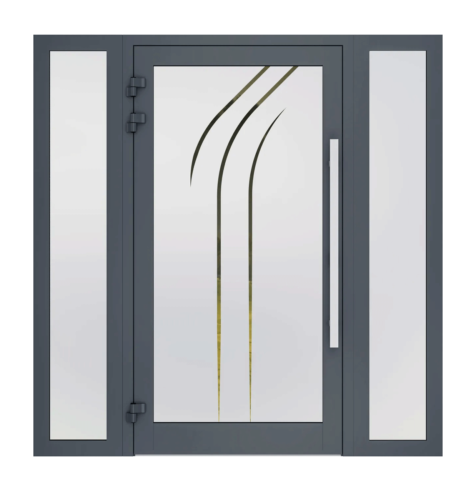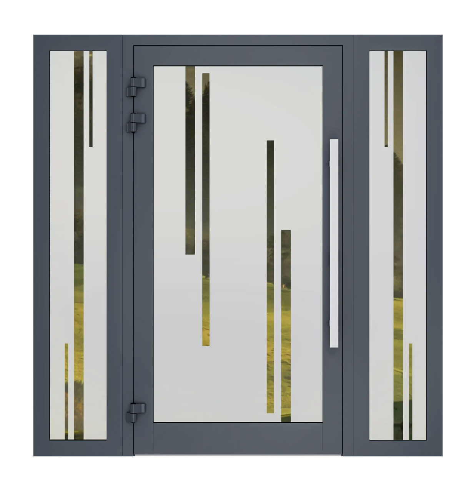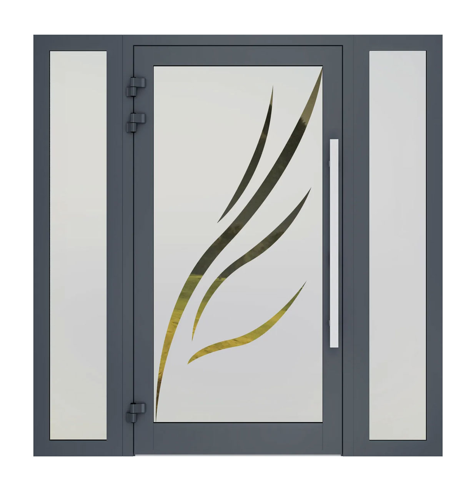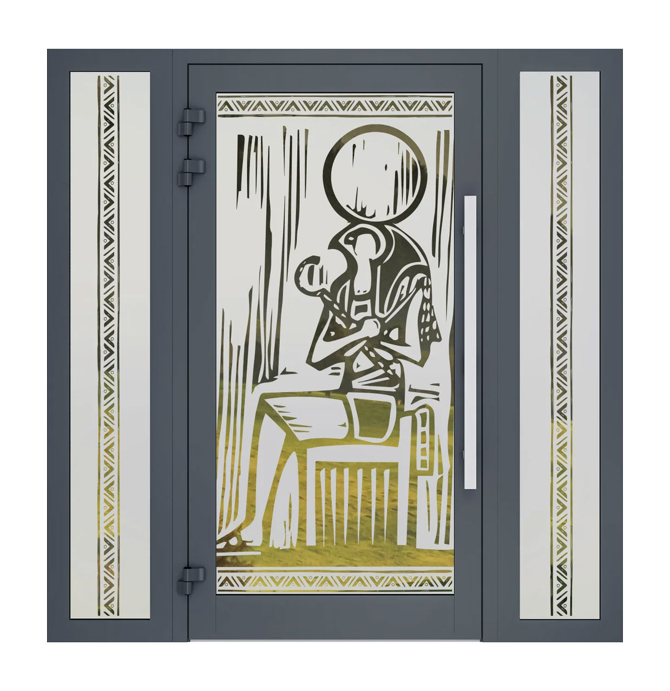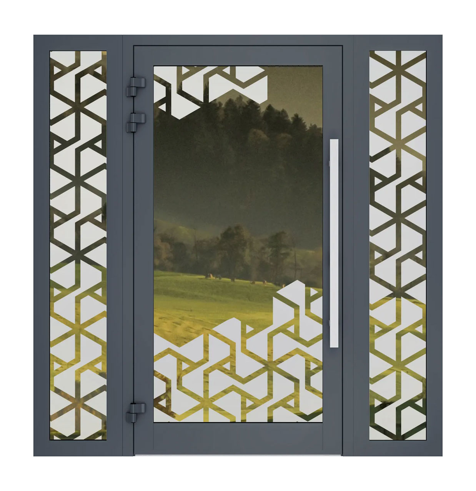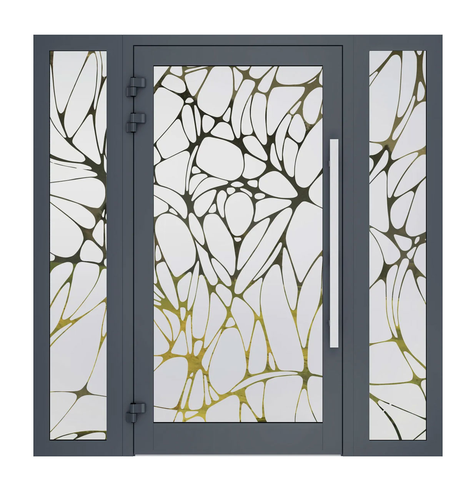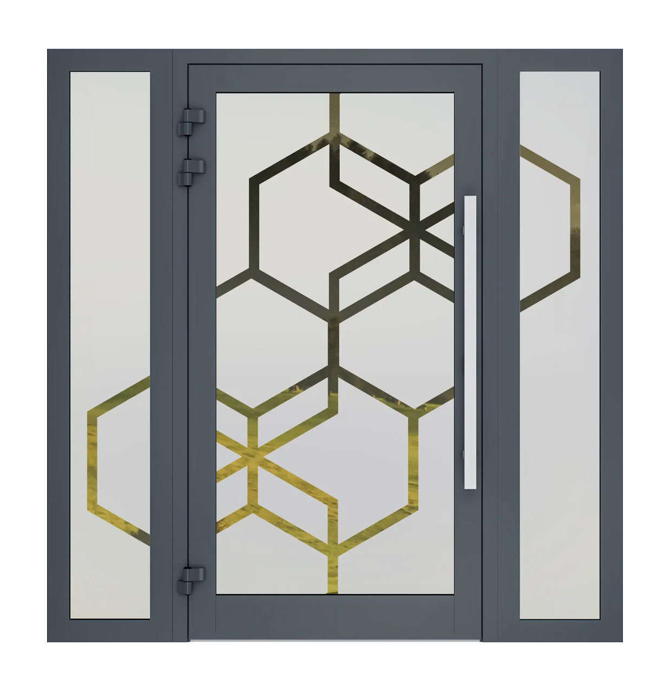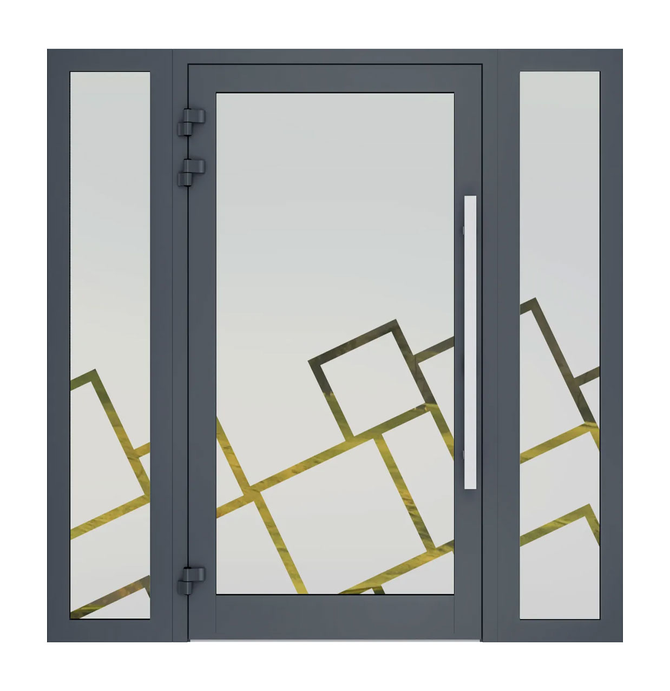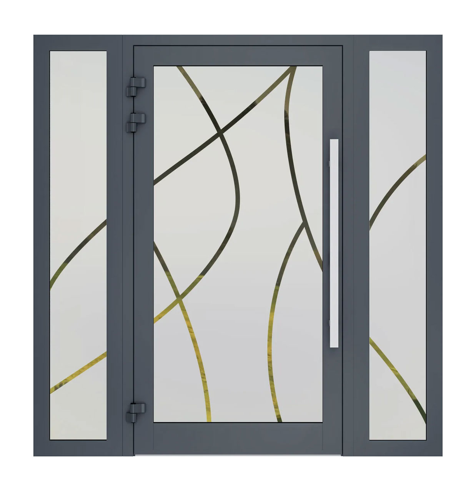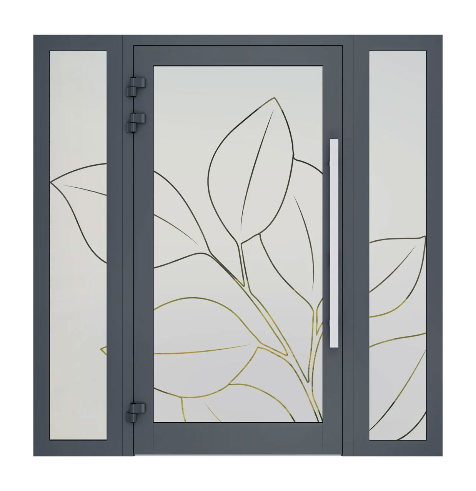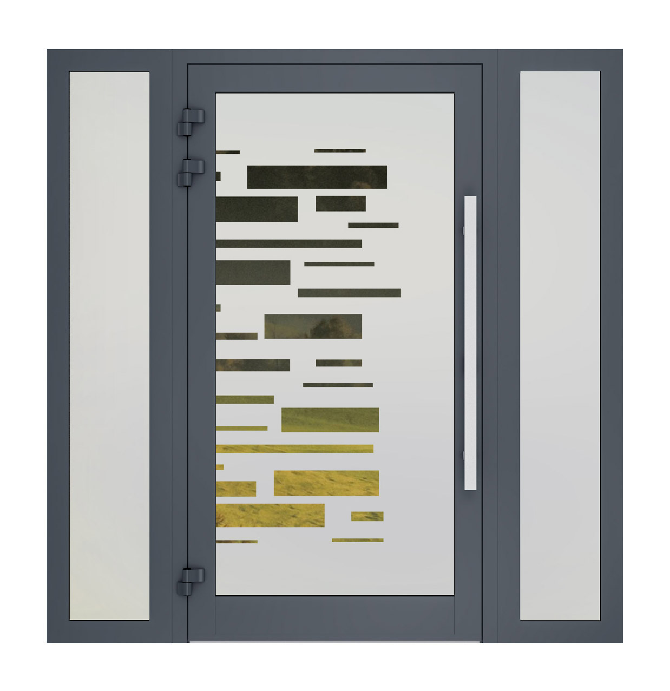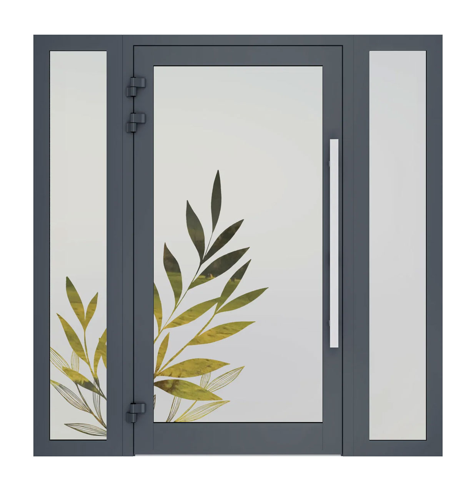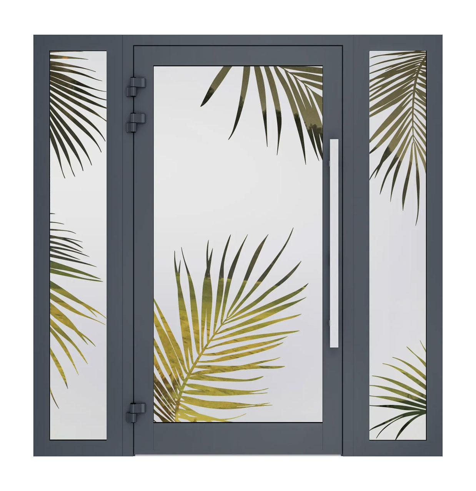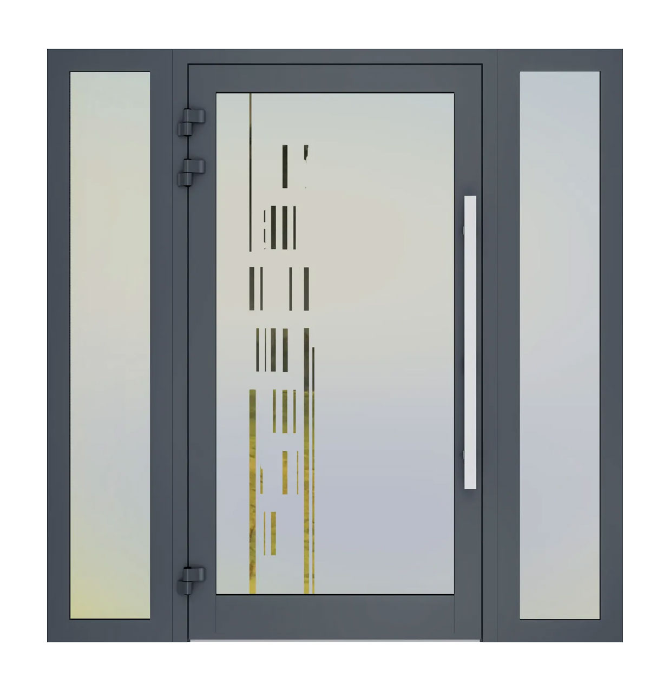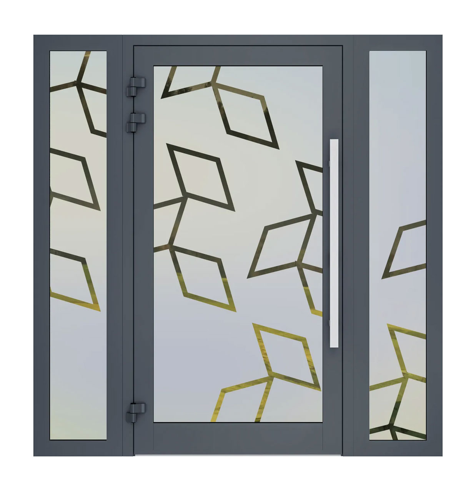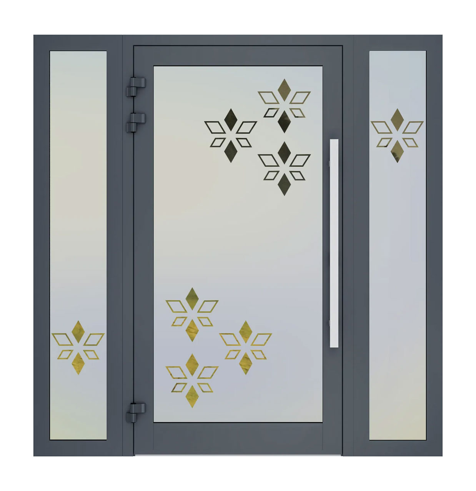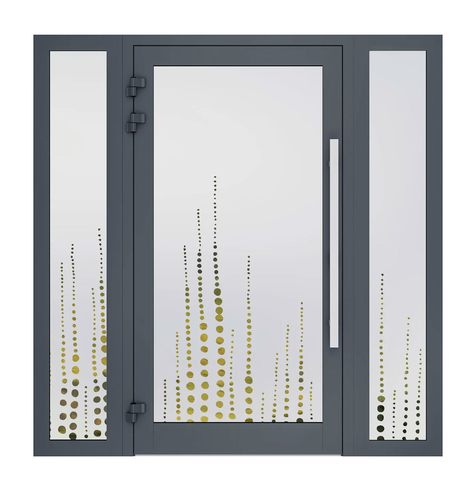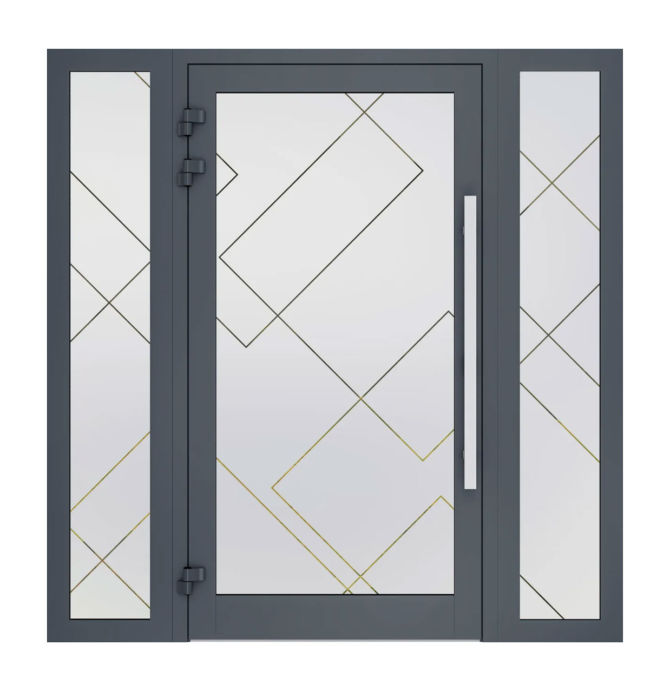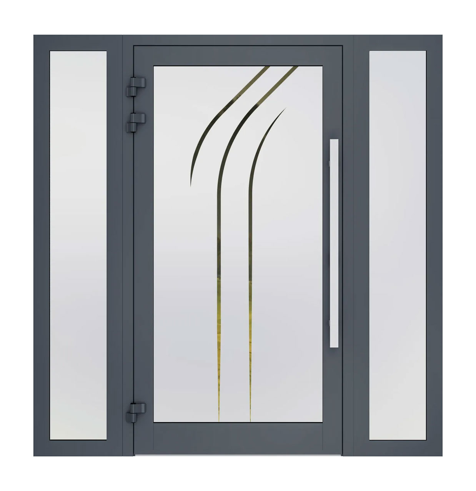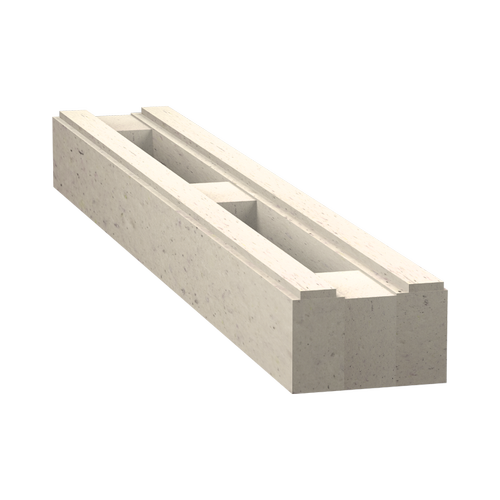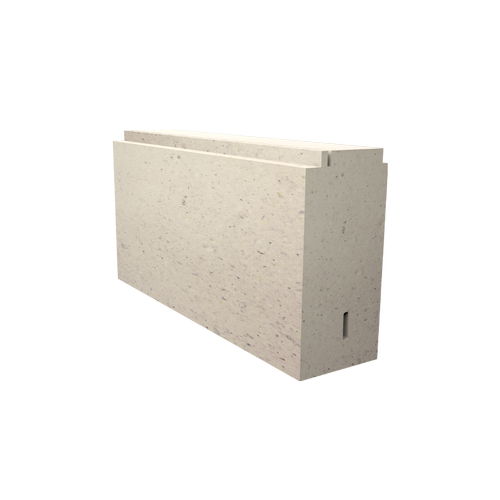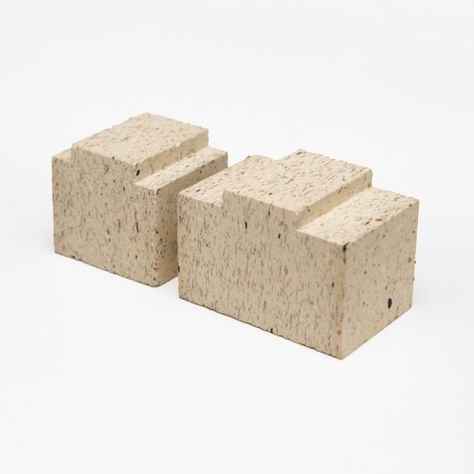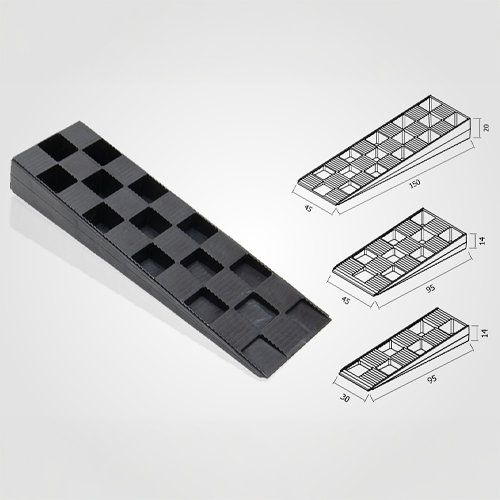MB-59HS HI
MB-59HS HI
Drzwi podnoszono-przesuwne są idealną propozycją jako zabudowa łącząca pokoje lub ogrody zimowe ze środowiskiem zewnętrznym, stanowią wygodne wyjścia na balkon, taras lub otwartą przestrzeń ogrodu.
Wyposażenie standardowe:
- okucia podnoszono–przesuwne G-U, wyposażone w 3 bolce ryglujące
- zaczep mikrowentylacji
- klamka aluminiowa wewnątrz, pochwyt wpuszczany od zewnątrz
- pakiet 3-szybowy (2-komorowy) wypełniony argonem, o współczynniku Ug = 0,6 W/(m²K)
- międzyszybowa ramka stalowa ocynkowana lub Swisspacer Ultimate
- 2 uszczelki EPDM (zew. i wew.) w kolorze czarnym
- wózki systemowe o nośności 300 kg
- próg rama o wysokości 48 mm
- kolor RAL mat: biały (9016), antracyt (7016)
Kolorystyka systemu tarasowego z aluminium

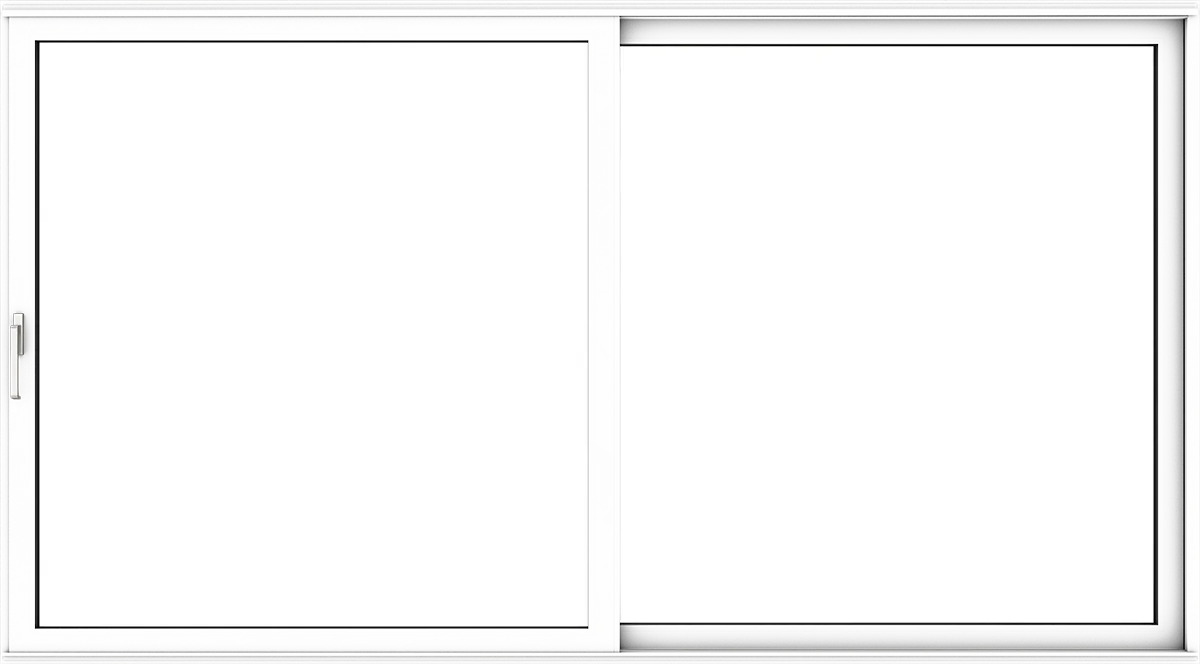
Glass
Additional options
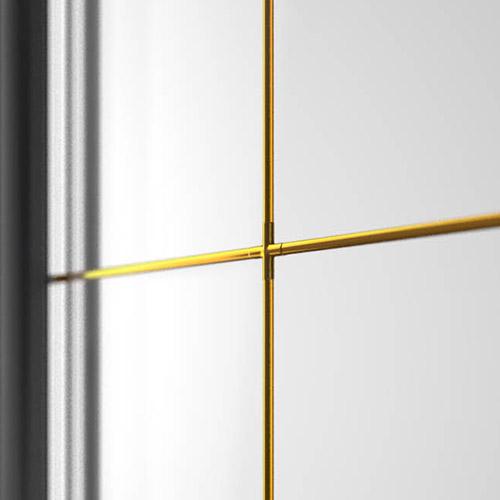
Sizes: 8/18/26/45 mm

Sizes: 8/18/26/45 mm
Compare products
| Technical data | 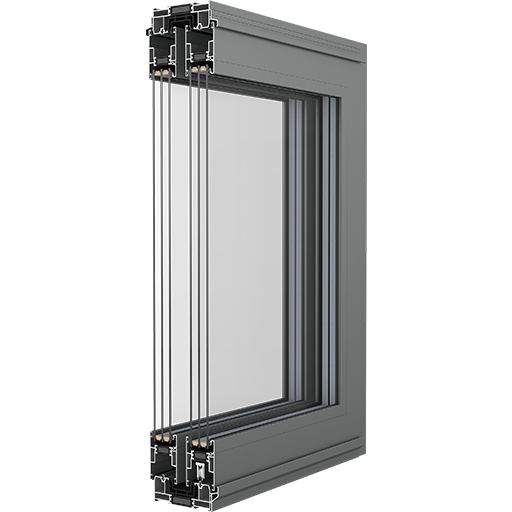 MB-59HS HI MB-59HS HI | 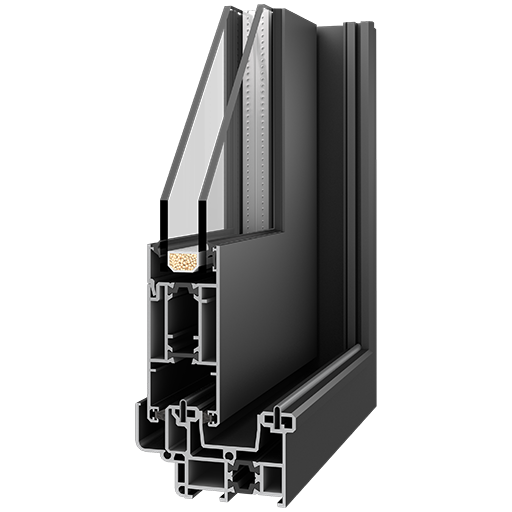 MB - SLIDE MB - SLIDE | 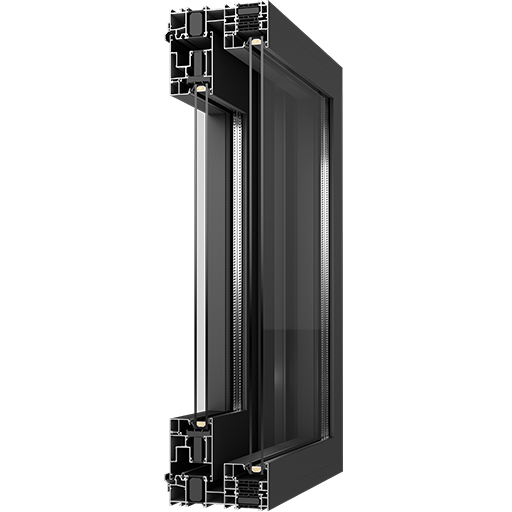 MB-77HS HI MONORAIL MB-77HS HI MONORAIL | 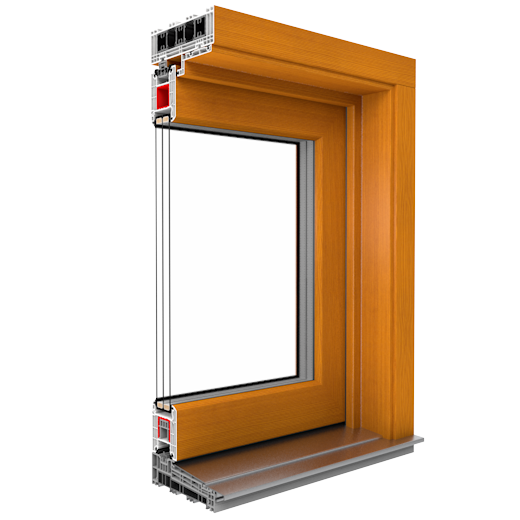 IGLO-HS IGLO-HS | 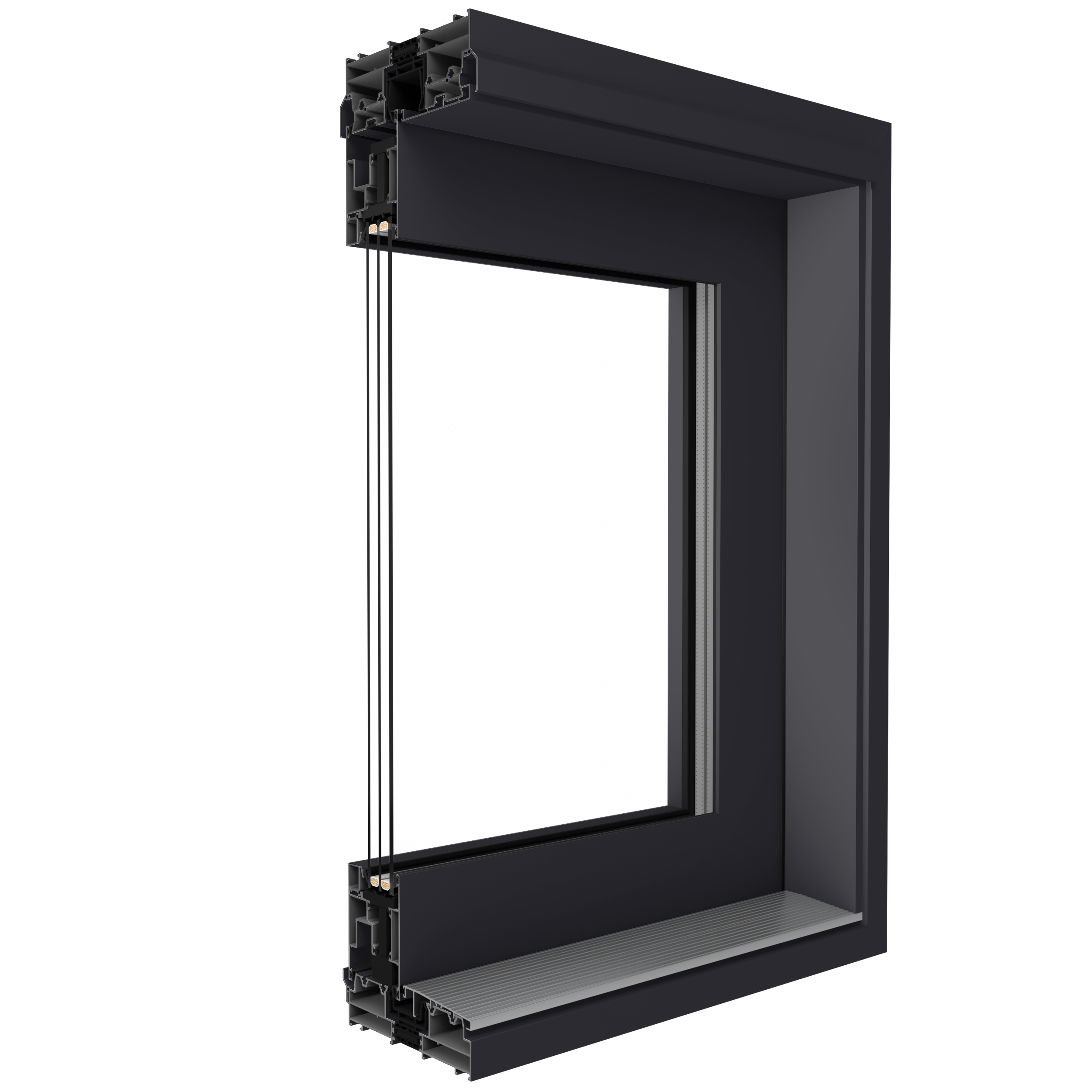 MB-77HS HI MB-77HS HI |
|---|---|---|---|---|---|
| Number of chambers | 3 | 3 | 7 | 3 | |
| Installation depth | 174 mm | 174 mm | 194 mm | 174 mm | |
| Number of gaskets | 2 | 2 | 2 | 2 | |
| Thermal transmittance | Uw = 1,8 W/(m2K)* | Uw = 0,75 W/(m2K)* | Uw = 0,71 W/(m2K)* | Uw = 1,0 W/(m2K)* | |
| Glass packages | 9-61 mm | 9-61 mm | 36-52 mm | 9-61 mm |





















